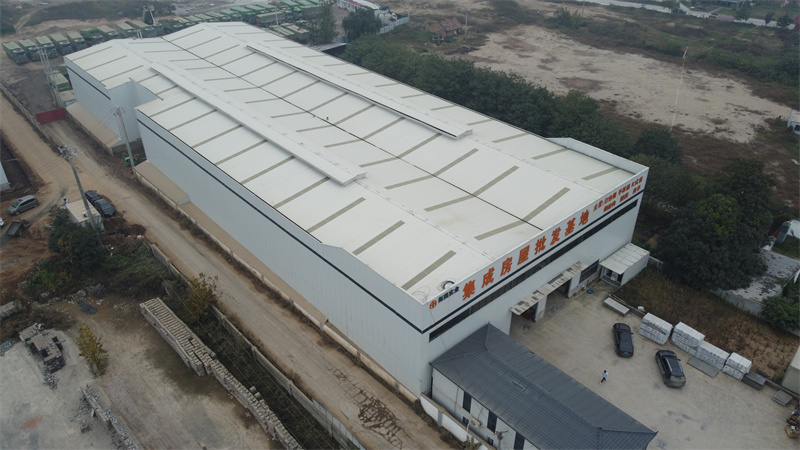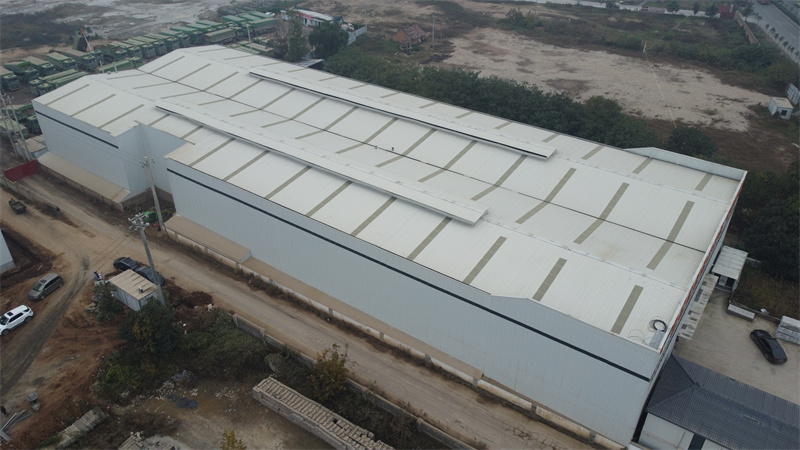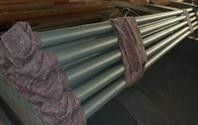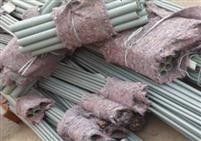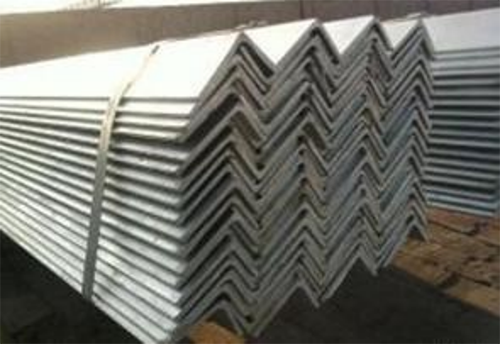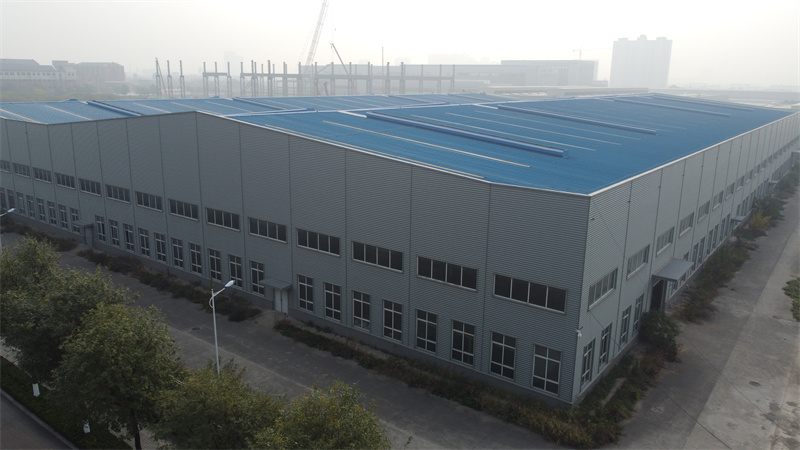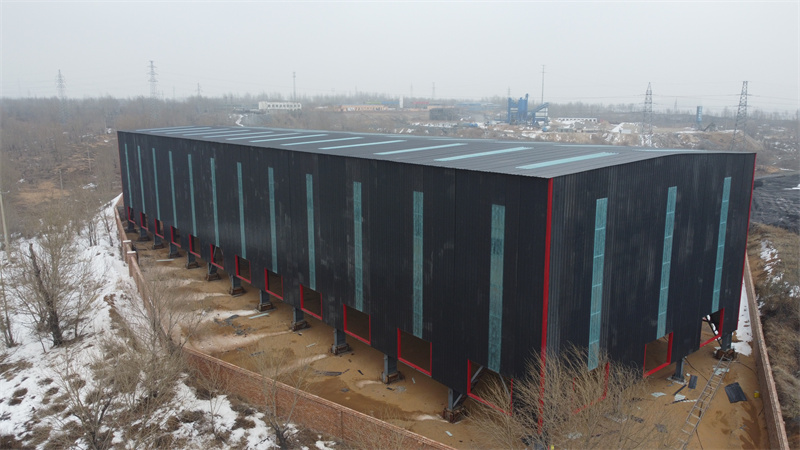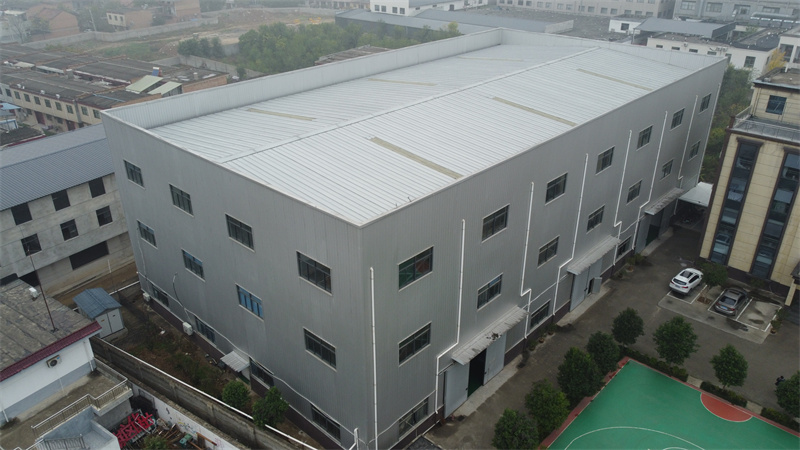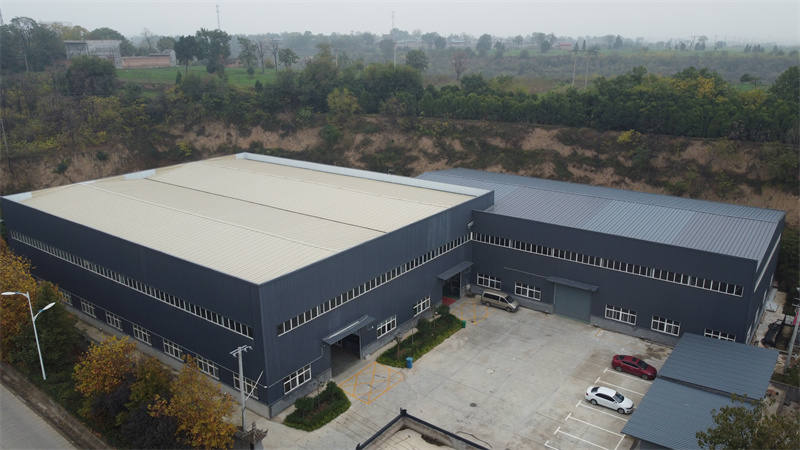
Products
Standard Workshop on Special Appearance
Main steel structure frame
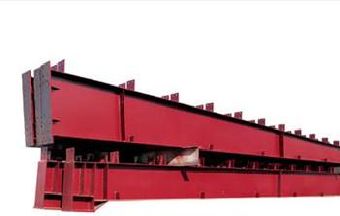
This workshop owner wanted a beautiful looking building, special design looking building, so the steel structure frame need fit with the building design shape, need follow the design made by our decoration engineer, it is not a common rectangular steel structure frame.
Out looking is specially designed by following project owner’s idea.
Steel support system
All standard support is installed, like tie bar, vertical support, horizontal support, tension bar, etc.
There is added support in roof top for added out looking panel.
Wall & Roof covering system
Roof purlin: galvanized C steel, common choice for standard steel structure workshop building.
Wall purlin: galvanized C steel, the steel get galvanized manufacture treatment will get a longer life time.
Roof sheet: use V840 steel sheet panel as standard roof cover, which is a popular choice for most of the workshop roof cover.
Wall sheet: use V900 steel sheet panel as wall panel, which is easy maintenance for after installation.
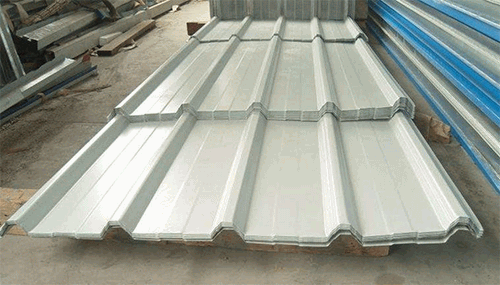
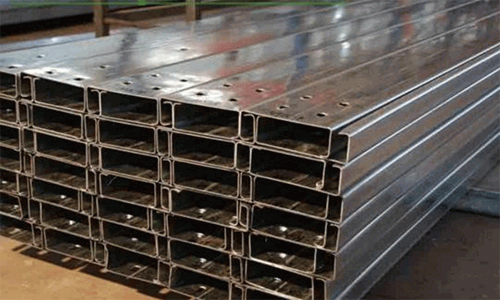
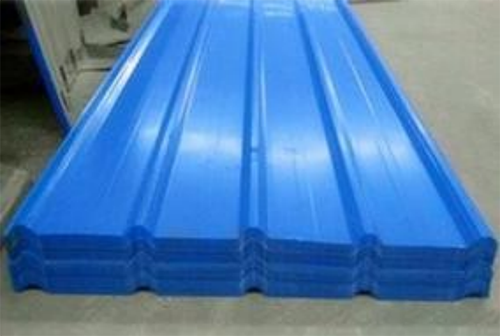
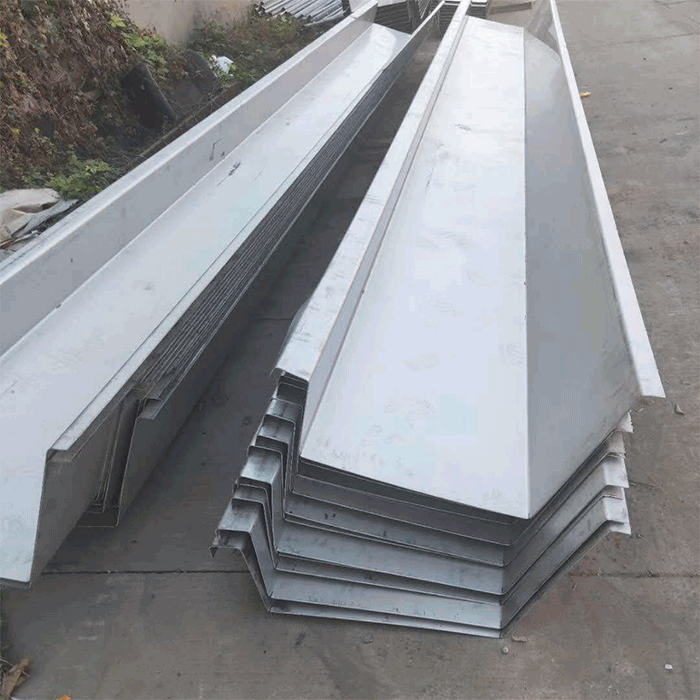
Additional system
Rain gutter: Inner gutter use galvanized steel gutter, so that the gutter life time is long and no need maintenance in future. Out gutter used steel sheet gutter to get a easy installation process.
Downpipe: Plastic pipe with life time 60 years guarantee, no need maintenance in workshop life time.
Door: 2 pcs big doos is used for big truck entrance and exit, the size is width 4m, and height 4m, which is big enough for truck moving, because this 2 door is close with each other, so our engineer suggest use 1 rain canopy to ensure rain will not get in workshop when the door is open.
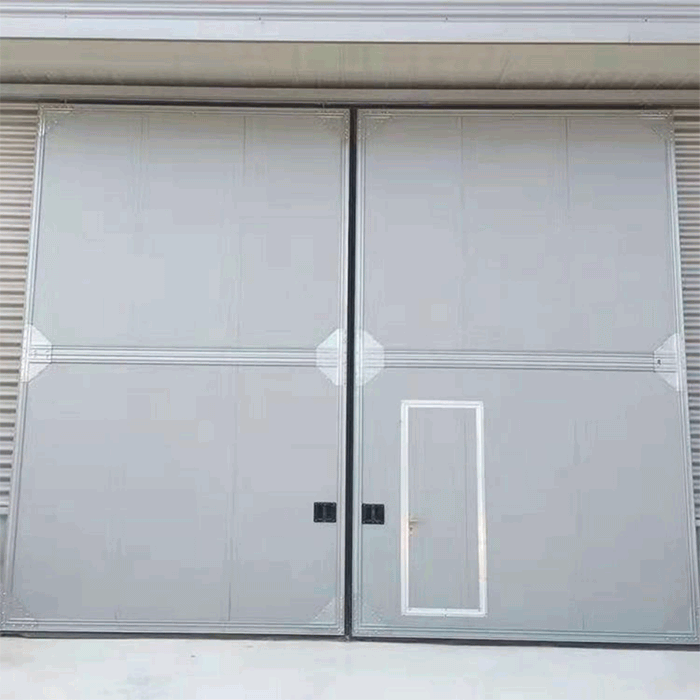

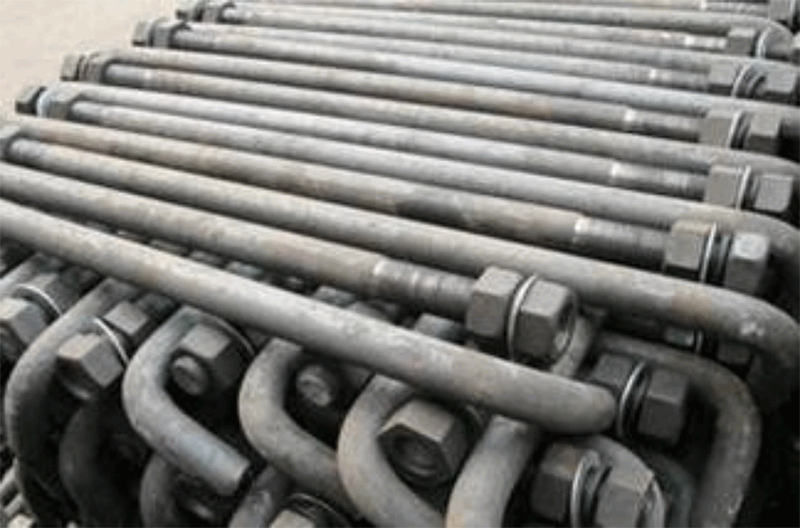

5.Connection part: foundation bolt use 10.9s high strength bolt, and we add 2 pcs more for each connection part to ensure building connection is strong enough and performance perfect.
-

Phone
-

E-mail
-

Whatsapp
-

Top
- English
- French
- German
- Portuguese
- Spanish
- Russian
- Japanese
- Korean
- Arabic
- Irish
- Greek
- Turkish
- Italian
- Danish
- Romanian
- Indonesian
- Czech
- Afrikaans
- Swedish
- Polish
- Basque
- Catalan
- Esperanto
- Hindi
- Lao
- Albanian
- Amharic
- Armenian
- Azerbaijani
- Belarusian
- Bengali
- Bosnian
- Bulgarian
- Cebuano
- Chichewa
- Corsican
- Croatian
- Dutch
- Estonian
- Filipino
- Finnish
- Frisian
- Galician
- Georgian
- Gujarati
- Haitian
- Hausa
- Hawaiian
- Hebrew
- Hmong
- Hungarian
- Icelandic
- Igbo
- Javanese
- Kannada
- Kazakh
- Khmer
- Kurdish
- Kyrgyz
- Latin
- Latvian
- Lithuanian
- Luxembou..
- Macedonian
- Malagasy
- Malay
- Malayalam
- Maltese
- Maori
- Marathi
- Mongolian
- Burmese
- Nepali
- Norwegian
- Pashto
- Persian
- Punjabi
- Serbian
- Sesotho
- Sinhala
- Slovak
- Slovenian
- Somali
- Samoan
- Scots Gaelic
- Shona
- Sindhi
- Sundanese
- Swahili
- Tajik
- Tamil
- Telugu
- Thai
- Ukrainian
- Urdu
- Uzbek
- Vietnamese
- Welsh
- Xhosa
- Yiddish
- Yoruba
- Zulu
- Kinyarwanda
- Tatar
- Oriya
- Turkmen
- Uyghur

