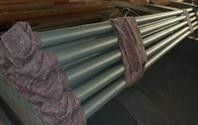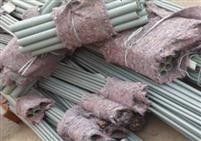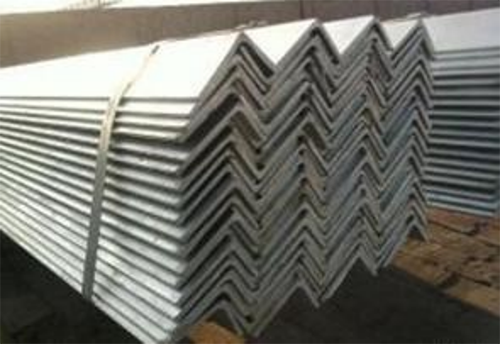
Products
Shopping Mall Roof Structure
Main steel structure frame
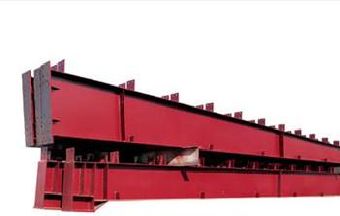
The building main body is made by concrete structure and sealing by concrete wall, but roof span is big as 72 meter, the project contractor can not cover the building by concrete roof, even can not covered by normal steel structure. We suggest client make the roof by space frame structure, also painting the structure by white color, so that it looks very beautiful and elegant. We try to use as small as materials we have to meet the artical design, but roof sturcture safety is no problem thanks to high strength steel and optimized design.
Steel support system
All support is made by pipe, the connection between the pipe is high strength bolt, it ensure the full support safety. Also the support part is made by special strength steel, which is safety enough for the entire building.
Wall & Roof covering system
Purlin: white painting small pipe as purlin to fix the glass and membrane materials.
Roof panel: at the center of the roof, used glass as roof cover to meet client's sky light requirement. other part use membrane materials to cover, because it is a public place, not a industry place.
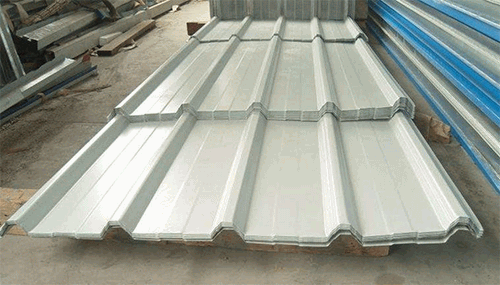
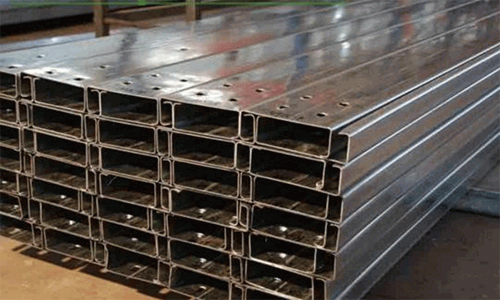
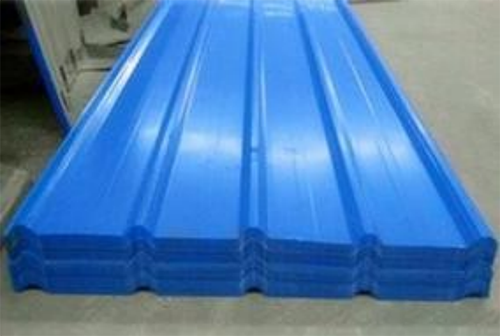
Additional system
Rain gutter: gutter made by steel, in order to extend the gutter life time and prevent rust when it touched with rain water, we galvanized the steel gutter.
Downpipe: use 110mm diameter PVC pipe as rain water down channel.
Door: shuter door is set at concrete wall.
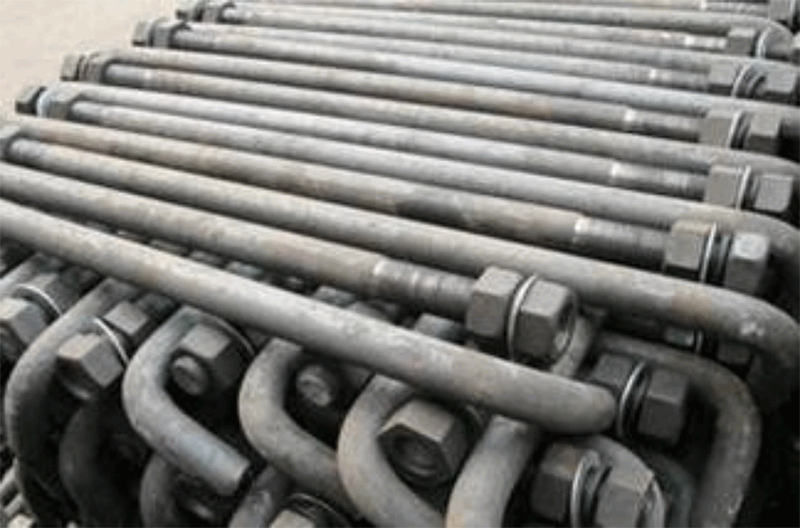
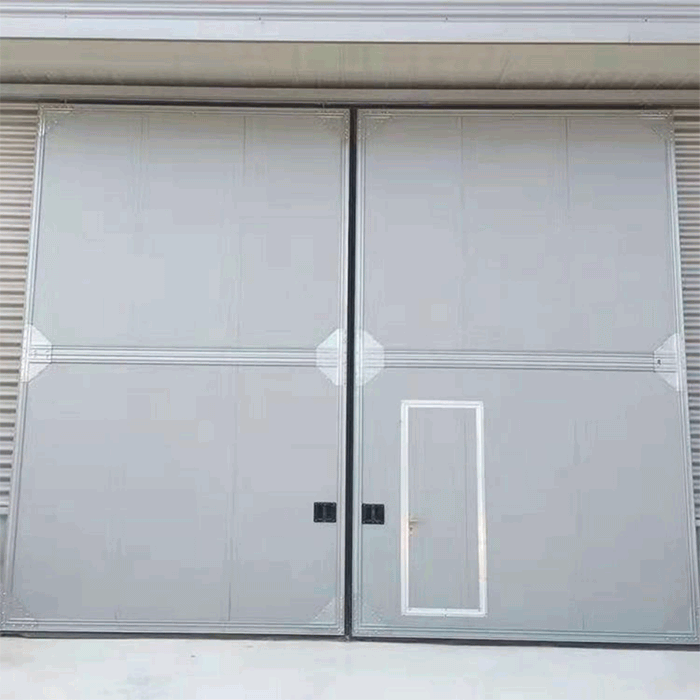
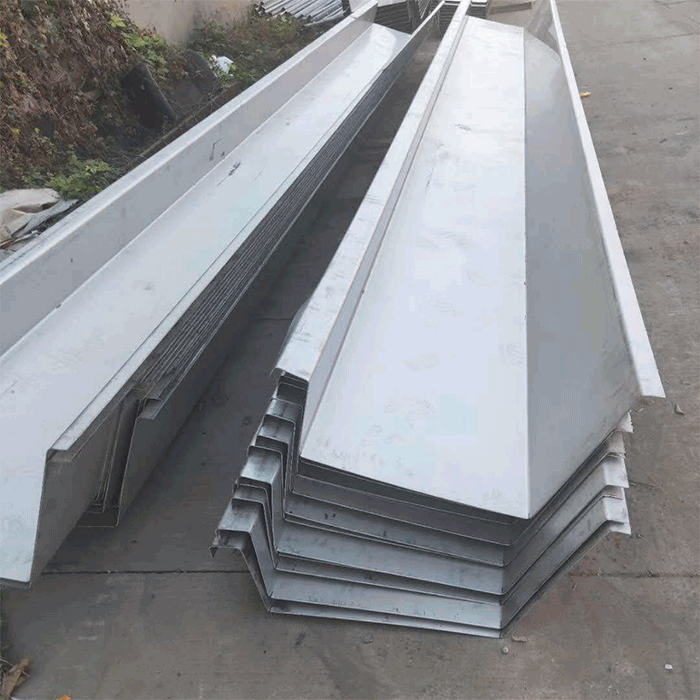

Normal bolt use 25*45
Foundation bolt use M24 specification, which is the standard bolt for small workshop.
-

Phone
-

E-mail
-

Whatsapp
-

Top
- English
- French
- German
- Portuguese
- Spanish
- Russian
- Japanese
- Korean
- Arabic
- Irish
- Greek
- Turkish
- Italian
- Danish
- Romanian
- Indonesian
- Czech
- Afrikaans
- Swedish
- Polish
- Basque
- Catalan
- Esperanto
- Hindi
- Lao
- Albanian
- Amharic
- Armenian
- Azerbaijani
- Belarusian
- Bengali
- Bosnian
- Bulgarian
- Cebuano
- Chichewa
- Corsican
- Croatian
- Dutch
- Estonian
- Filipino
- Finnish
- Frisian
- Galician
- Georgian
- Gujarati
- Haitian
- Hausa
- Hawaiian
- Hebrew
- Hmong
- Hungarian
- Icelandic
- Igbo
- Javanese
- Kannada
- Kazakh
- Khmer
- Kurdish
- Kyrgyz
- Latin
- Latvian
- Lithuanian
- Luxembou..
- Macedonian
- Malagasy
- Malay
- Malayalam
- Maltese
- Maori
- Marathi
- Mongolian
- Burmese
- Nepali
- Norwegian
- Pashto
- Persian
- Punjabi
- Serbian
- Sesotho
- Sinhala
- Slovak
- Slovenian
- Somali
- Samoan
- Scots Gaelic
- Shona
- Sindhi
- Sundanese
- Swahili
- Tajik
- Tamil
- Telugu
- Thai
- Ukrainian
- Urdu
- Uzbek
- Vietnamese
- Welsh
- Xhosa
- Yiddish
- Yoruba
- Zulu
- Kinyarwanda
- Tatar
- Oriya
- Turkmen
- Uyghur






