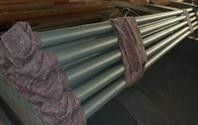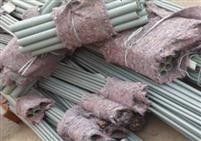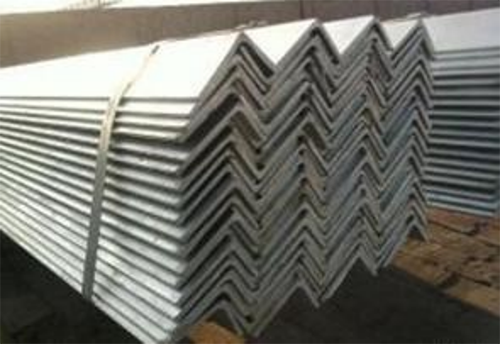
Products
Glass Curtain Wall Structure
Main steel structure frame
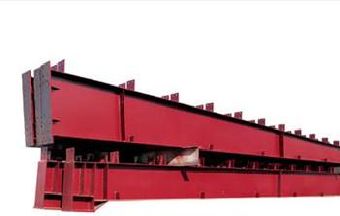
The structure is used to fix curtain glass, so we have to consider the heavy glass weight and the connection challenge, and we have to minimize the steel part as much as we can, otherwise the structure will be looks very heavy and become industry style, but it is used as a office, so we have to make it city style. Finally design department decided to use space frame as the main frame, it can fulfill the demand for beautiful and glass connection.
Steel support system
All support is made by pipe, the connection between the pipe is high strength bolt, it ensure the full support safety. Also the support part is made by special strength steel, which is safety enough for the entire building.
Wall & Roof covering system
Purlin: small pipe as purlin to fix the glass 0utside, all painting to be white color.
Roof sheet: don't have roof cover.
Wall cover: use glass to cover at outside, it looks great.
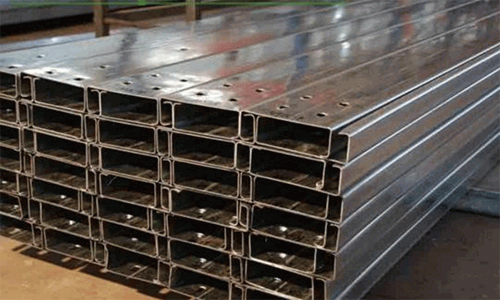
Additional system
Rain gutter: no have gutter, because the stucture is only used to fix the decoration glass.
Downpipe: no have.
Door: install glass door at outside for worker enter and out.
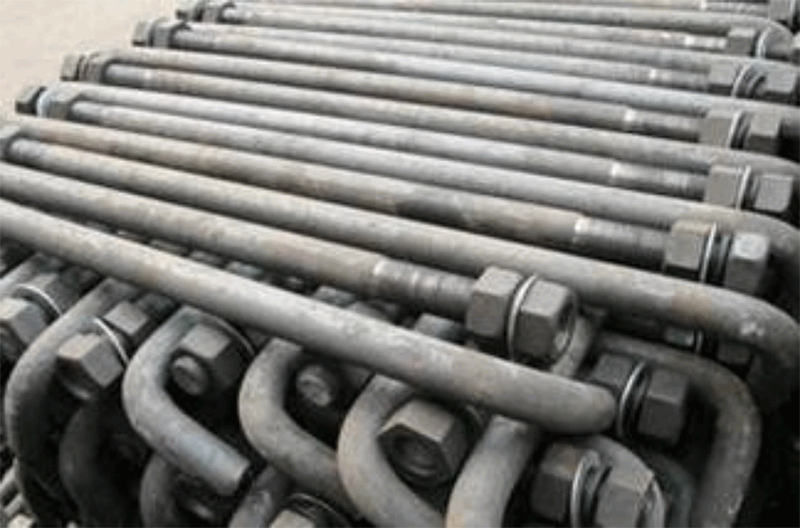
Normal bolt use 25*45
Foundation bolt use M24 specification, which is the standard bolt for small workshop.
-

Phone
-

E-mail
-

Whatsapp
-

Top
- English
- French
- German
- Portuguese
- Spanish
- Russian
- Japanese
- Korean
- Arabic
- Irish
- Greek
- Turkish
- Italian
- Danish
- Romanian
- Indonesian
- Czech
- Afrikaans
- Swedish
- Polish
- Basque
- Catalan
- Esperanto
- Hindi
- Lao
- Albanian
- Amharic
- Armenian
- Azerbaijani
- Belarusian
- Bengali
- Bosnian
- Bulgarian
- Cebuano
- Chichewa
- Corsican
- Croatian
- Dutch
- Estonian
- Filipino
- Finnish
- Frisian
- Galician
- Georgian
- Gujarati
- Haitian
- Hausa
- Hawaiian
- Hebrew
- Hmong
- Hungarian
- Icelandic
- Igbo
- Javanese
- Kannada
- Kazakh
- Khmer
- Kurdish
- Kyrgyz
- Latin
- Latvian
- Lithuanian
- Luxembou..
- Macedonian
- Malagasy
- Malay
- Malayalam
- Maltese
- Maori
- Marathi
- Mongolian
- Burmese
- Nepali
- Norwegian
- Pashto
- Persian
- Punjabi
- Serbian
- Sesotho
- Sinhala
- Slovak
- Slovenian
- Somali
- Samoan
- Scots Gaelic
- Shona
- Sindhi
- Sundanese
- Swahili
- Tajik
- Tamil
- Telugu
- Thai
- Ukrainian
- Urdu
- Uzbek
- Vietnamese
- Welsh
- Xhosa
- Yiddish
- Yoruba
- Zulu
- Kinyarwanda
- Tatar
- Oriya
- Turkmen
- Uyghur








