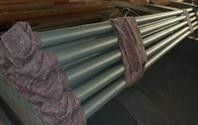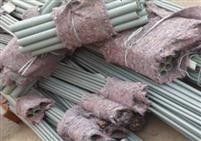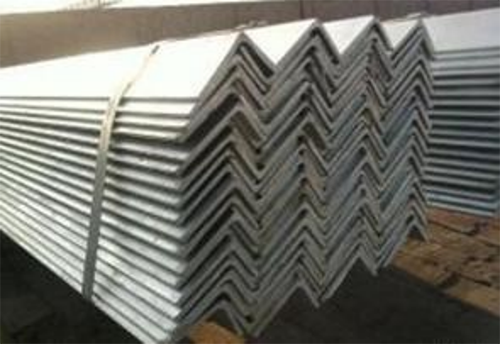
Products
Feed Materials Production Workshop
Main steel structure frame
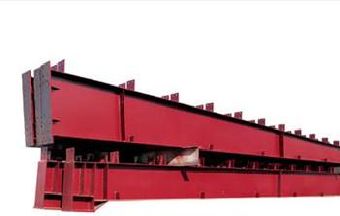
Main frame is made by space frame structure, which is combined by round pipe, steel connection ball, the pipe takes tension force, not takes bending force, and the steel pipe get better performance when it takes tension force, that's why we choose this type structure when we made large span building .
Steel support system
All support is made by pipe, the connection between the pipe is high strength bolt, it ensure the full support safety. Also the support part is made by special strength steel, which is safety enough for the entire building.
Wall & Roof covering system
Purlin: galvanized squre steel, the steel get galvanized manufacture treatment will get a longer life time.
Roof sheet: use glass wool temperature insulation materials at the roof, which can against cold temperature out the building.
Sky light sheet: there is transparent sheet at every 15m, so that the light inside the building is good.
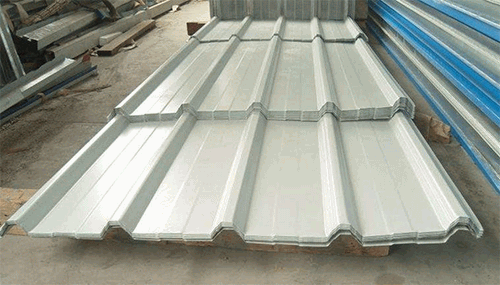
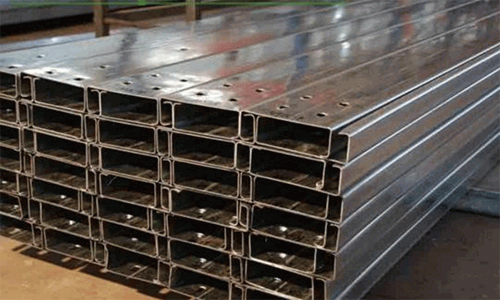
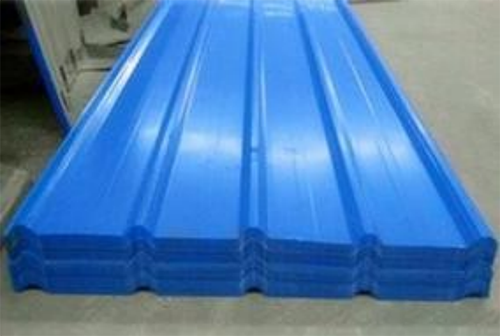
Additional system
Rain gutter: gutter made by steel, in order to extend the gutter life time and prevent rust when it touched with rain water, we galvanized the steel gutter.
Downpipe: use 110mm diameter PVC pipe as rain water down channel.
Door: big sliding door used, because the production area required big truck enter.
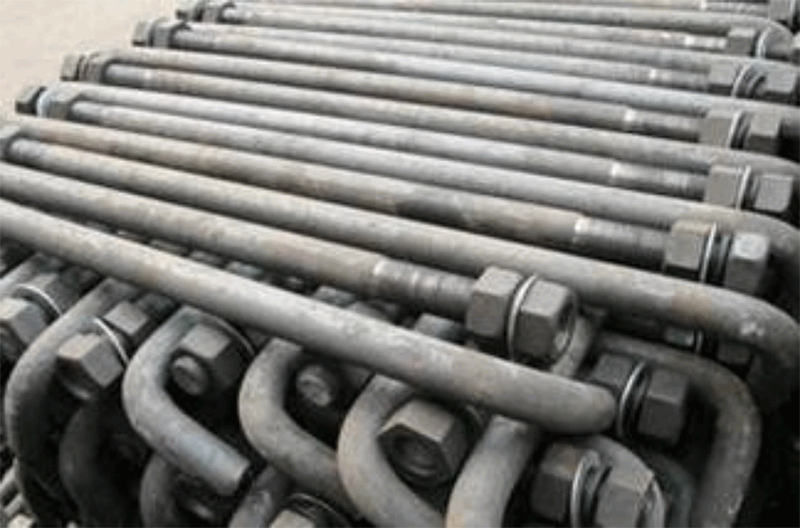
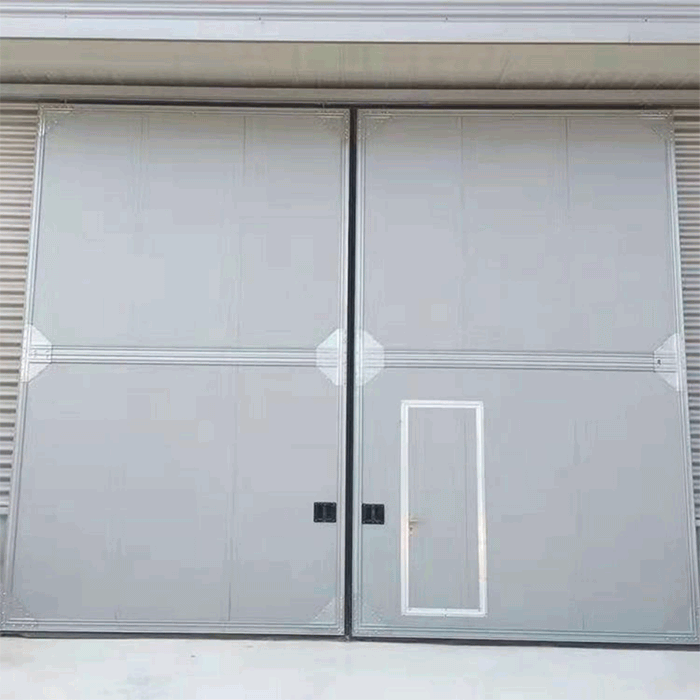
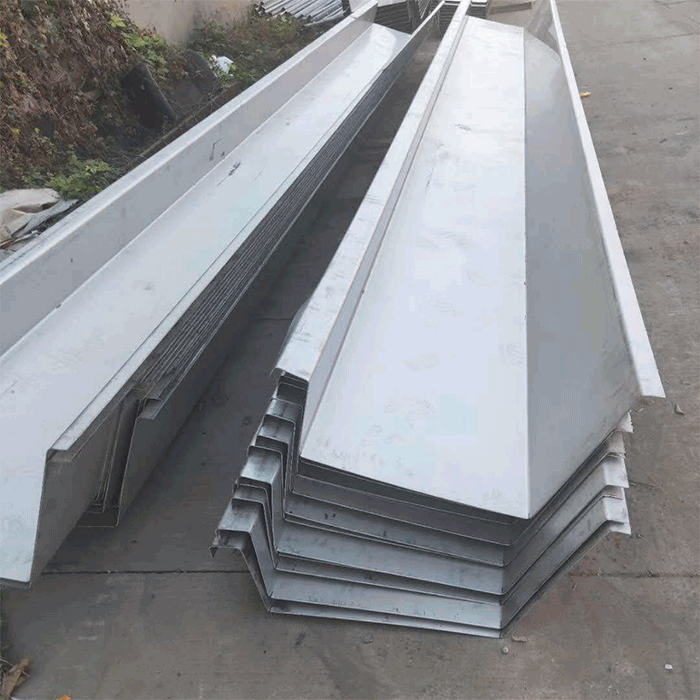

Normal bolt use 25*45
Foundation bolt use M24 specification, which is the standard bolt for small workshop.
-

Phone
-

E-mail
-

Whatsapp
-

Top
- English
- French
- German
- Portuguese
- Spanish
- Russian
- Japanese
- Korean
- Arabic
- Irish
- Greek
- Turkish
- Italian
- Danish
- Romanian
- Indonesian
- Czech
- Afrikaans
- Swedish
- Polish
- Basque
- Catalan
- Esperanto
- Hindi
- Lao
- Albanian
- Amharic
- Armenian
- Azerbaijani
- Belarusian
- Bengali
- Bosnian
- Bulgarian
- Cebuano
- Chichewa
- Corsican
- Croatian
- Dutch
- Estonian
- Filipino
- Finnish
- Frisian
- Galician
- Georgian
- Gujarati
- Haitian
- Hausa
- Hawaiian
- Hebrew
- Hmong
- Hungarian
- Icelandic
- Igbo
- Javanese
- Kannada
- Kazakh
- Khmer
- Kurdish
- Kyrgyz
- Latin
- Latvian
- Lithuanian
- Luxembou..
- Macedonian
- Malagasy
- Malay
- Malayalam
- Maltese
- Maori
- Marathi
- Mongolian
- Burmese
- Nepali
- Norwegian
- Pashto
- Persian
- Punjabi
- Serbian
- Sesotho
- Sinhala
- Slovak
- Slovenian
- Somali
- Samoan
- Scots Gaelic
- Shona
- Sindhi
- Sundanese
- Swahili
- Tajik
- Tamil
- Telugu
- Thai
- Ukrainian
- Urdu
- Uzbek
- Vietnamese
- Welsh
- Xhosa
- Yiddish
- Yoruba
- Zulu
- Kinyarwanda
- Tatar
- Oriya
- Turkmen
- Uyghur





