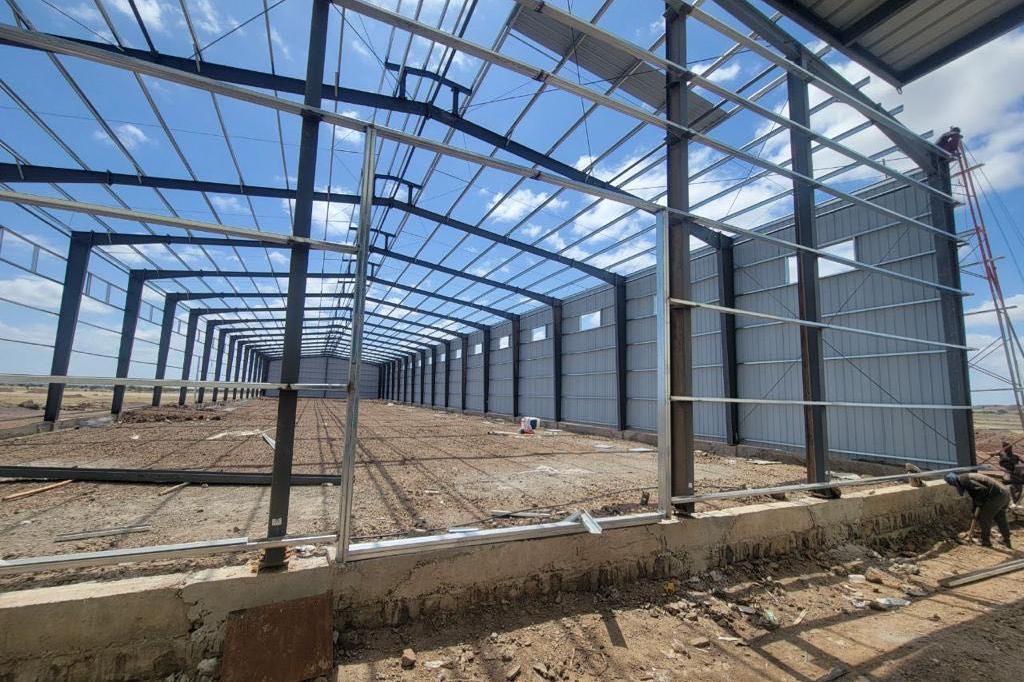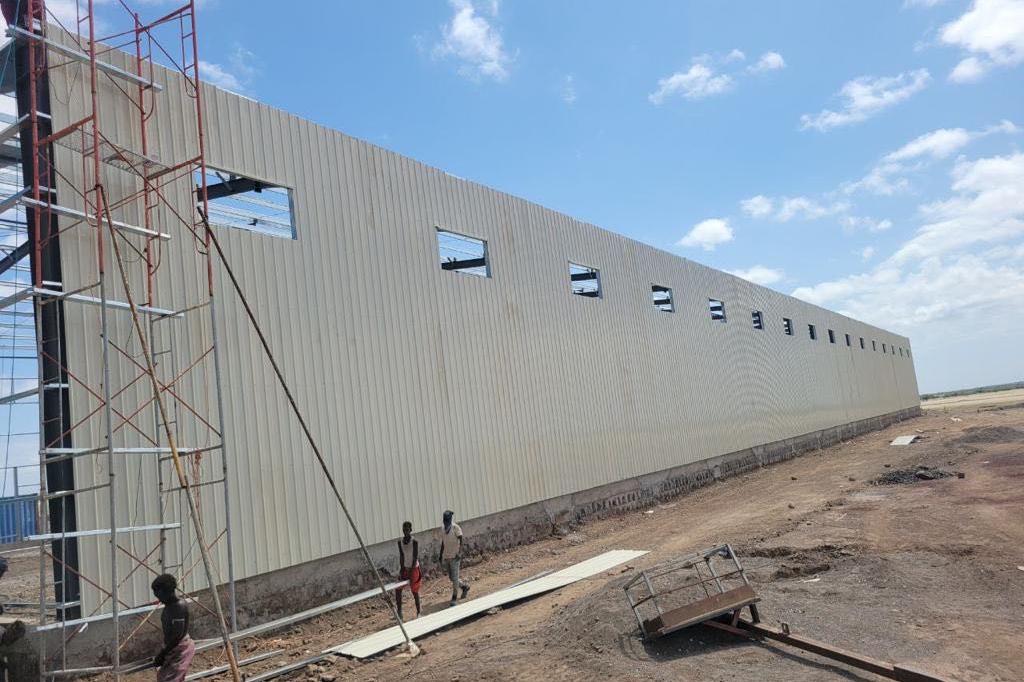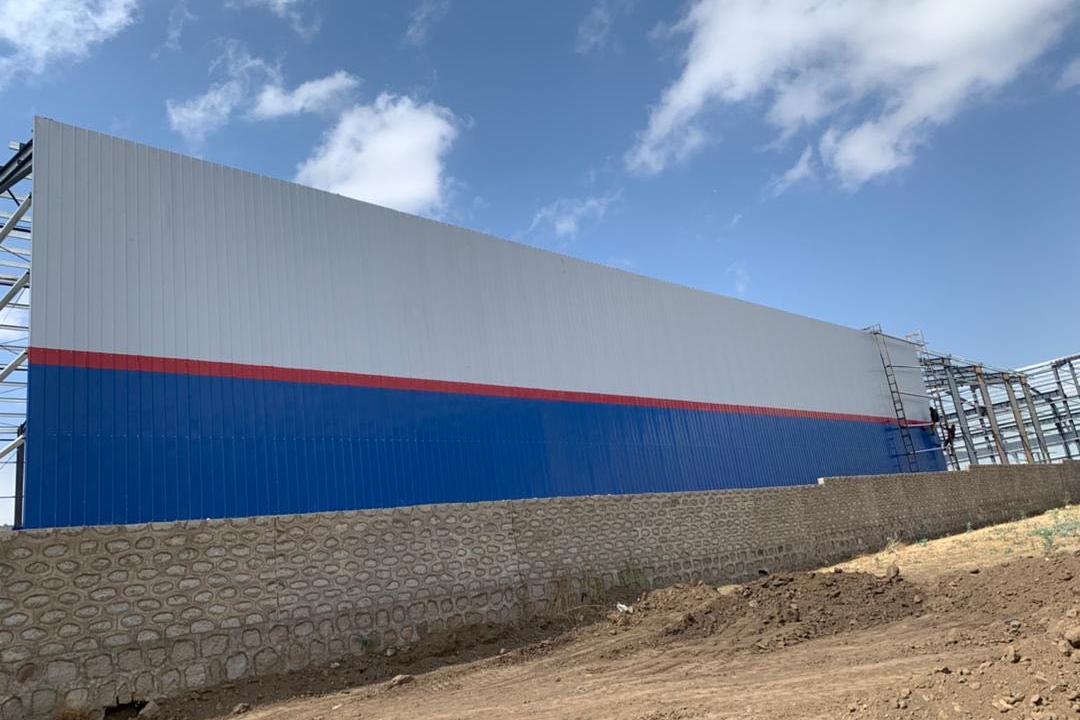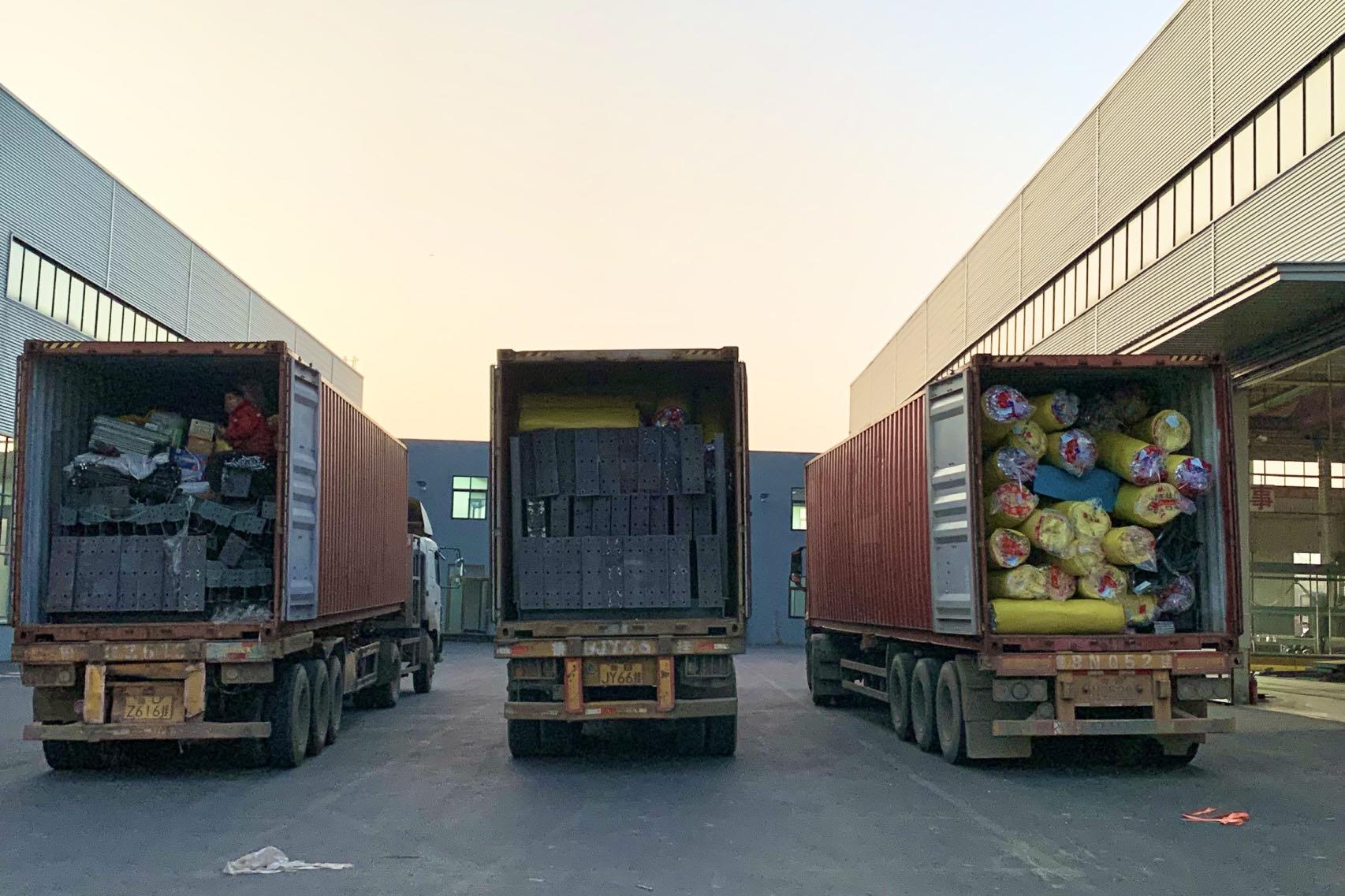
Cases
Ethiopia warehouse
Project Introduction
The project, located in Addis Ababa, the capital of Ethiopia, is a very standard warehouse. The size of the warehouse is 100m*24m*8m, with partition inside. There is a ventilation building on the roof. All exterior walls are made of colored steel sheets. The dimensions of 4 sets sliding doors are 4m*4m and the dimensions of Aluminum alloy windows are 2m*1m. It not only facilitates the entry and exit of trucks, but also ensures the internal light of the warehouse.We also equip customers with aluminum alloy telescopic doors outside the warehouse, solar street lamps, monitoring systems and so on.




Design Parameter
The below information are the parameters of different parts:
Workshop building :Wind load≥0.55KN/M2 ,Live load≥0.55KN/M2 ,Dead load≥0.15KN/M2.
Steel beam &column(Q355 steel):2 layers epoxy antirust oil painting in 140μm thickness color is mid-grey.
Roof&wall sheet:corrugated galvanized sheet(V-840 and V900) White&Yellow
Roof&wall purlin(Q345 steel) :C section Galvanized Steel Purlin
Door size is 4*4m sliding door, which can be open and close easily.
This warehouse roof has ventilator system which can make inside air circulate.
Production & Shipping
We prepared all steel parts for client during 30days, and packed loaded in 5*40HC containers. Shipping time is 36 days to Djibouti port.Client get containers from Djibouti port and arrange ESL trucks take to his project site.
Installation
The owner used local installation team to install the steel structure parts, it cost 54 days totally to finish the foundation and installation work.
Execute Summary
From client contact us to project done ,It took a total of 120 day.This is a project with a very fast construction cycle for customers in Ethiopia.Our company are responsible for project design, material processing, and transportation, online support for installation.
Client Feedback
The owner spoke highly of the quality of our products, saying that it was the best steel structure he had ever seen. Promise to buy it again later.
-

Phone
-

E-mail
-

Whatsapp
-

Top
- English
- French
- German
- Portuguese
- Spanish
- Russian
- Japanese
- Korean
- Arabic
- Irish
- Greek
- Turkish
- Italian
- Danish
- Romanian
- Indonesian
- Czech
- Afrikaans
- Swedish
- Polish
- Basque
- Catalan
- Esperanto
- Hindi
- Lao
- Albanian
- Amharic
- Armenian
- Azerbaijani
- Belarusian
- Bengali
- Bosnian
- Bulgarian
- Cebuano
- Chichewa
- Corsican
- Croatian
- Dutch
- Estonian
- Filipino
- Finnish
- Frisian
- Galician
- Georgian
- Gujarati
- Haitian
- Hausa
- Hawaiian
- Hebrew
- Hmong
- Hungarian
- Icelandic
- Igbo
- Javanese
- Kannada
- Kazakh
- Khmer
- Kurdish
- Kyrgyz
- Latin
- Latvian
- Lithuanian
- Luxembou..
- Macedonian
- Malagasy
- Malay
- Malayalam
- Maltese
- Maori
- Marathi
- Mongolian
- Burmese
- Nepali
- Norwegian
- Pashto
- Persian
- Punjabi
- Serbian
- Sesotho
- Sinhala
- Slovak
- Slovenian
- Somali
- Samoan
- Scots Gaelic
- Shona
- Sindhi
- Sundanese
- Swahili
- Tajik
- Tamil
- Telugu
- Thai
- Ukrainian
- Urdu
- Uzbek
- Vietnamese
- Welsh
- Xhosa
- Yiddish
- Yoruba
- Zulu
- Kinyarwanda
- Tatar
- Oriya
- Turkmen
- Uyghur









